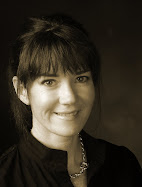
If you are ever in Northern California, you must include an afternoon at Filoli in your itinerary. Located in Woodside, just 20 miles south of San Francisco, it was a mere ten minutes from my childhood home, but sadly, is now 180 miles from home. Even still, I try to visit at least once a year.

Open February through October, with special events during the holidays, the house and gardens are equally spectacular.
Upon entering through that amazing portico, you find yourself in the Transverse Hall, bisecting the length of the 36,00o square foot Georgian country house.
Detail of the door moulding and pediment in Transverse Hall. The quality of workmanship in the details of this home are truly awe-inspiring.
The interior knobs and keyhole covers
The stairway with it’s magnificent iron railing is just off the hallway. The second story now houses the offices of the foundation, and is off limits to visitors. (I sure would like to sneak a peek someday.)
Perhaps the most stunning room in the home is the Ballroom. It’s delicate dove’s-egg-blue walls are accent with gilded column capitals and moulding details.
The magnificent crystal chandeliers are copies of those that hung in the Hall of Mirrors at Versailles during the signing of the Peace Treaty in 1920.
Six elaborate crystal wall sconces with amethyst colored crystal drops complete the illumination of the ballroom.
The scenes of Muckross, Ireland were chosen because, after a series of strokes, the master of the house, Mr. Bourn was not well enough to travel to this special place. The five murals that encircle the room were painted by Ernest Peixotto in his New York City studio on canvas from sketches made in a visit to Muckross. The completed murals were then rolled up and shipped by train to Filoli in 1925.
The large French Baroque-style fireplace surround is carved brecciated Italian Machiavelli or Sarrancolin marble decorated with ormulu decorations of the head of Hercules and Nemean lions' heads molded to fit the marble.
It is truly breathtaking.
Across the hall from the Ballroom is the library, a copy of the library at Denham Place, England. The plan and arrangement of wall panels, bookcases, and borders carved in a floral pattern were copied from the English house built in 1690.
Though it’s difficult to see in the photo, the floor is laid in an alternating herringbone pattern to create a changing effect of light and dark stripes depending on the position of the viewer.
Last time I visited, I had to ask a docent “what this room was?” She very politely told me that it was the Reception Room. Well, duh, don’t we all have rooms in which to receive our guests!?! What a different world this must have been.
Notice the doorway mouldings. The rooms along this axis are set enfilade style, so that you can see straight through the open doorways from one end of the house to the other.
At the south end of the house is one of my favorite rooms, the Dining Room, here, set for Christmas dinner.
The blue linen damask on the chairs is gorgeous.

The floral displays are an important part of the decor and are changed frequently.
The last stop on this very abbreviated tour of Filoli is the Butler’s Panty. This room made such an impression on me as a young girl—the concept of having an entire room devoted to storing all that beautiful crystal and china, I was hooked. You can read more about that obsession here.

Inside the safe in the Butler’s Pantry.
To quote Rachel Zoe: “I die!”
Clearly, there is much, much more to be seen. If you’re interested in learning more about or visiting the house and gardens, you can access the Filoli website here. Trust me, it is not a place you want to miss.
Next time, part deux, the gardens….

























































No comments:
Post a Comment